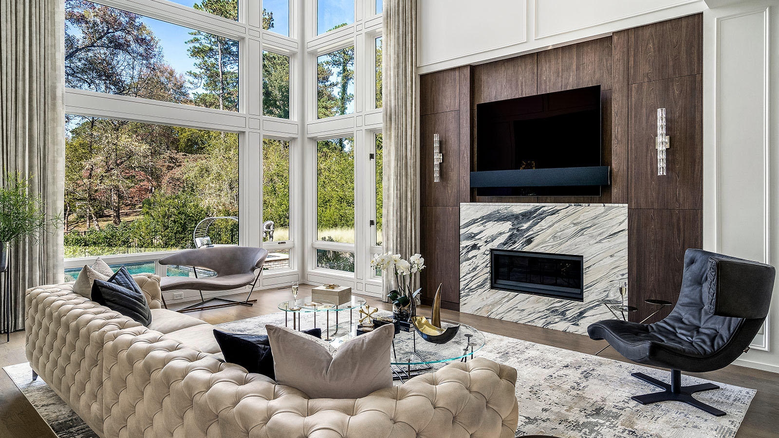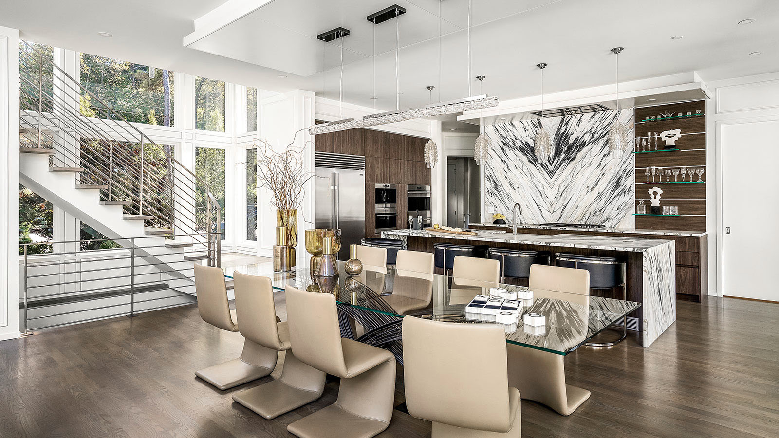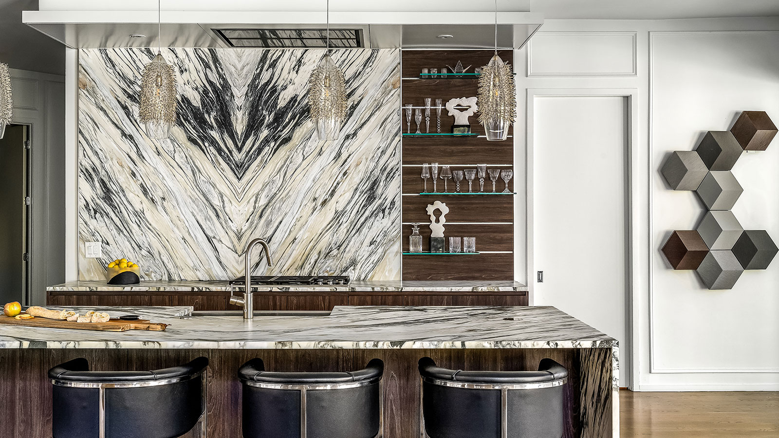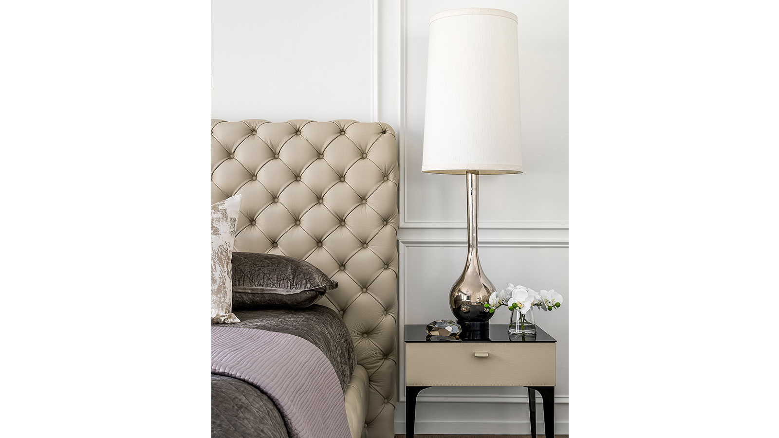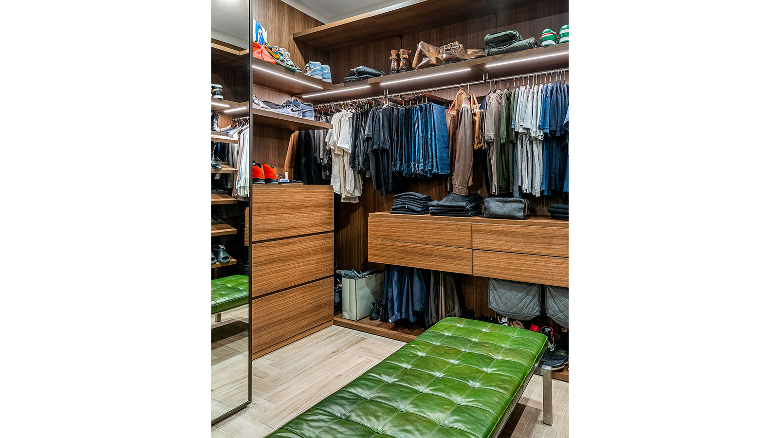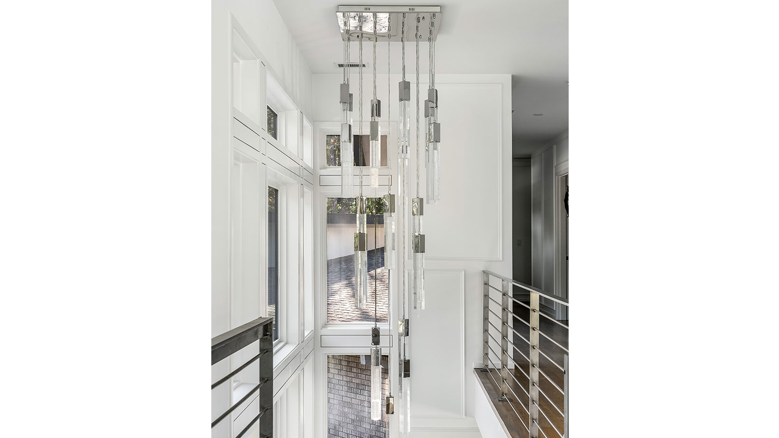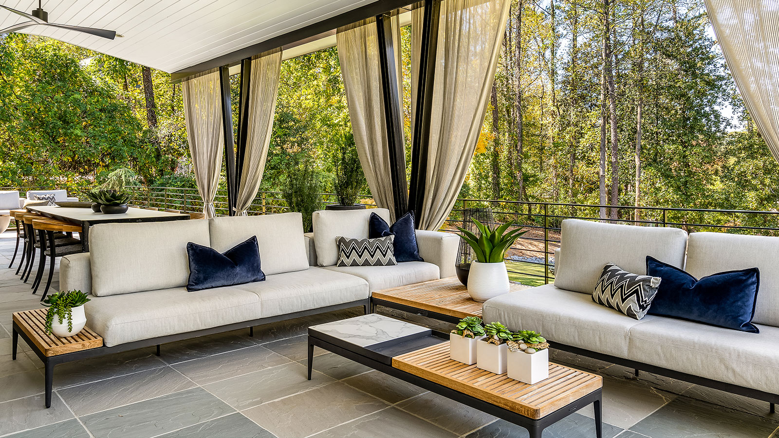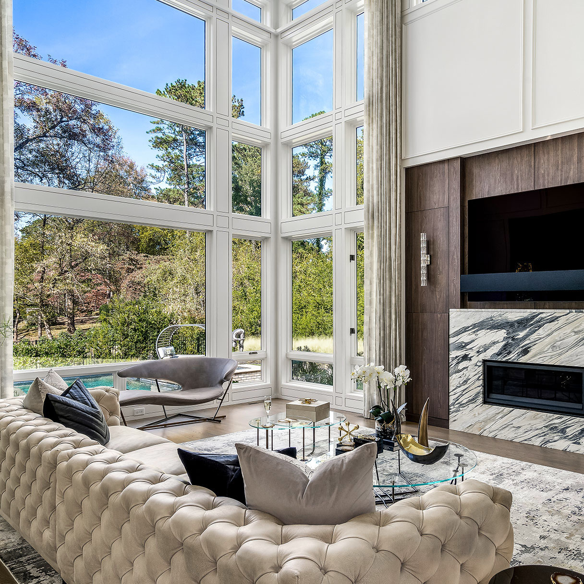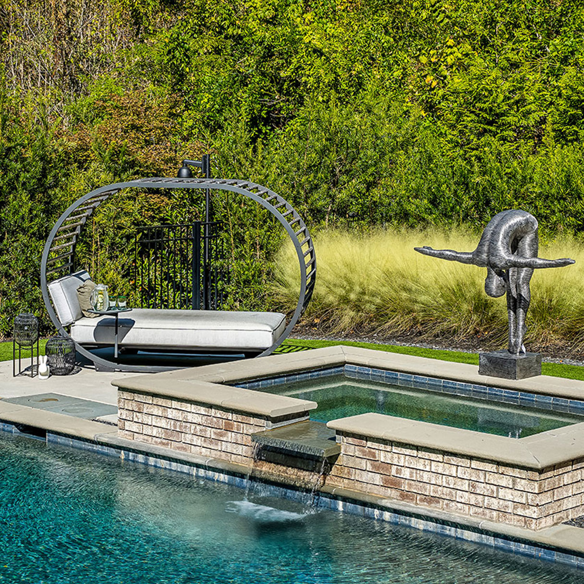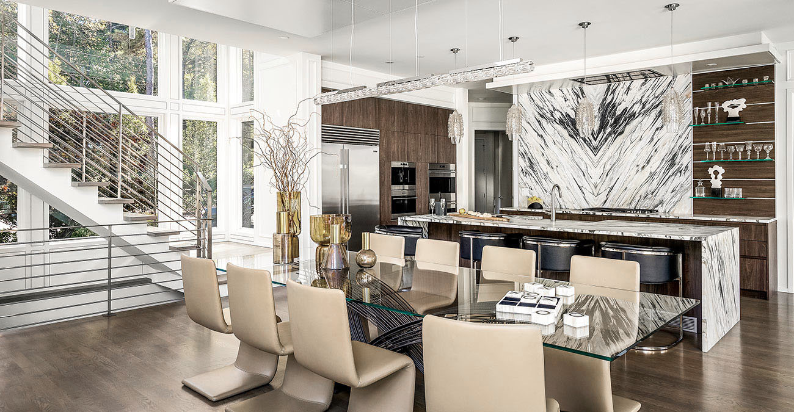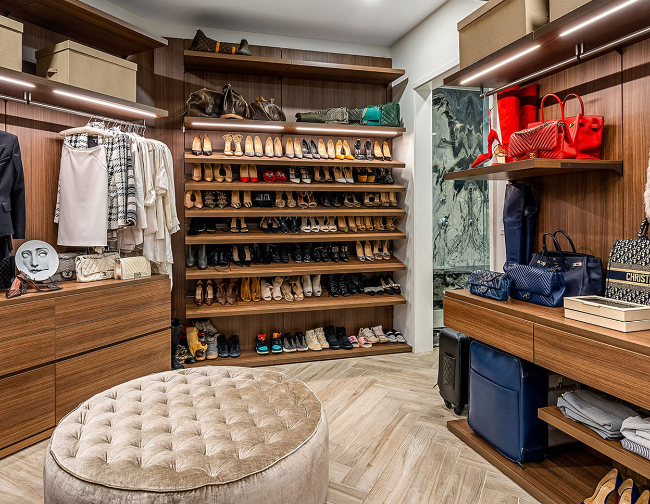
From the High-Rise Life to Modern Family Living
REPEAT CANTONI CLIENTS RODERIC AND JESSICA WOODSON ENLIST THEIR TRUSTY DESIGNER KOHL SUDNIKOVICH TO HELP THEM TRANSITION FROM HIGH-RISE LIVING INTO A BRIGHT AND AIRY HOME THAT IS SUITABLE FOR THEIR WHOLE FAMILY.
Stepping into the home, it’s clear to see that the homeowner’s vision for a bright and open space was beautifully translated with high ceilings and expansive windows. The living room and kitchen converse with one another in a perfect dialogue of elegance and sophistication. Rich neutrals with striking accents make up the living space, starting with the low-profiled design of the Aston sofa from Gamma, which is complemented by the unique design of Arketipo's Roxy armchair and Manta chaise, all of which are centered around nesting Connection cocktail tables from Gallotti&Radice.
What connects living space and dining into one cohesive unit is the custom Aster Cucine fireplace and kitchen. Completely custom made in Italy, the striking kitchen counters and waterfall island overlooks an expansive Hystrix dining table from Cattelan Italia and the couple’s pre-existing Venere dining chairs from Bonaldo, a beloved design that they just had to have in their new home.
“Roderic and Jessica really understand modern and contemporary furniture,” said Kohl, reminiscing on the most enjoyable aspects of working on the project. “Gamma is one of their favorite lines and they really appreciate their leather upholstery.” Their love of the brand’s Italian-made furniture is easily seen in the master bedroom, where the Chester Night king bed takes center stage, with nightstands and dresser in a matching beige color palette.
In this project, no room was left neglected. The master closet was built to house all of Roderic and Jessica’s clothing and accessories in a custom Pianca design, complete with handy seating that comes in the form of the Eden round ottoman, also from Pianca. The home office was created to inspire the couple’s best ideas with the Air desk and credenza from Gallotti&Radice and a scattering of playful accessories, such as the Rabbit XS in a vibrant fuchsia and double Glass Curl sculptures.
Another key feature the Woodson’s wanted to impress upon was the importance of an outdoor living space. Depending on the mood, the family can gather under the covered patio where they can enjoy rest and relaxation on the Grid sectional from Gloster or dine al fresco on the expansive outdoor dining table. When a little more sun is called for, the poolside daybed provides unencumbered access to the sun’s rays and can be shared with the nearby Bending Diver sculpture, a fun addition that puts you in the perfect mood to take a dive.
“It’s always a pleasure to work with the Woodson’s,” said Kohl. “This will be my third project with them and I have to say, one of my favorite design elements has to be the open floor plan that showcases the stunning custom Aster Cucine kitchen and matching living room fireplace across from it.”

