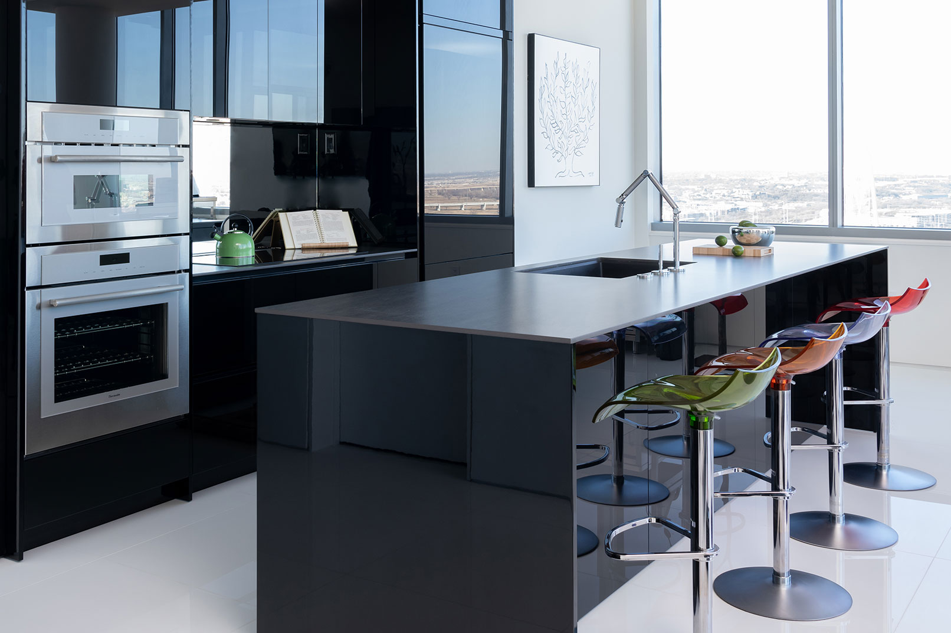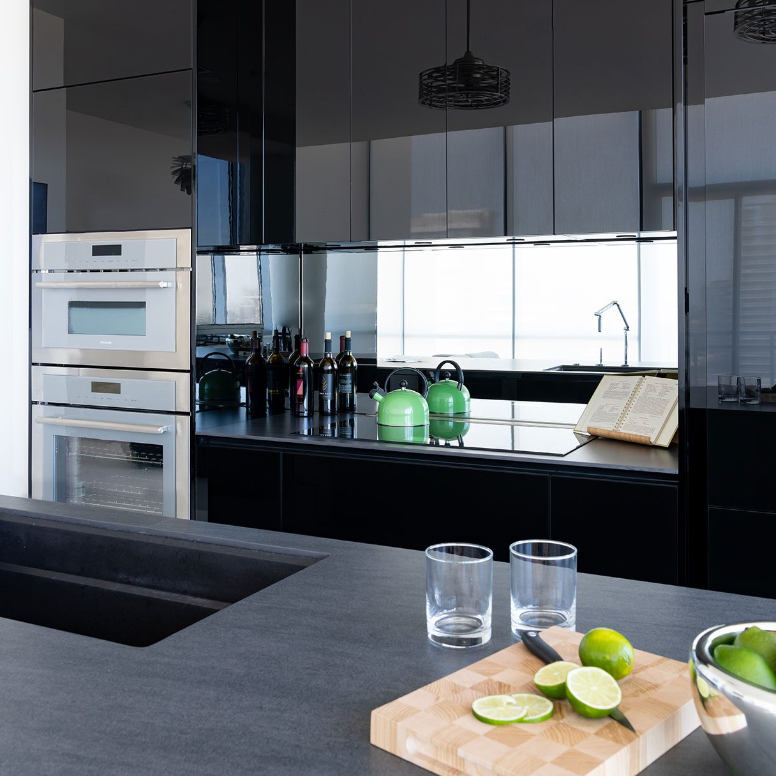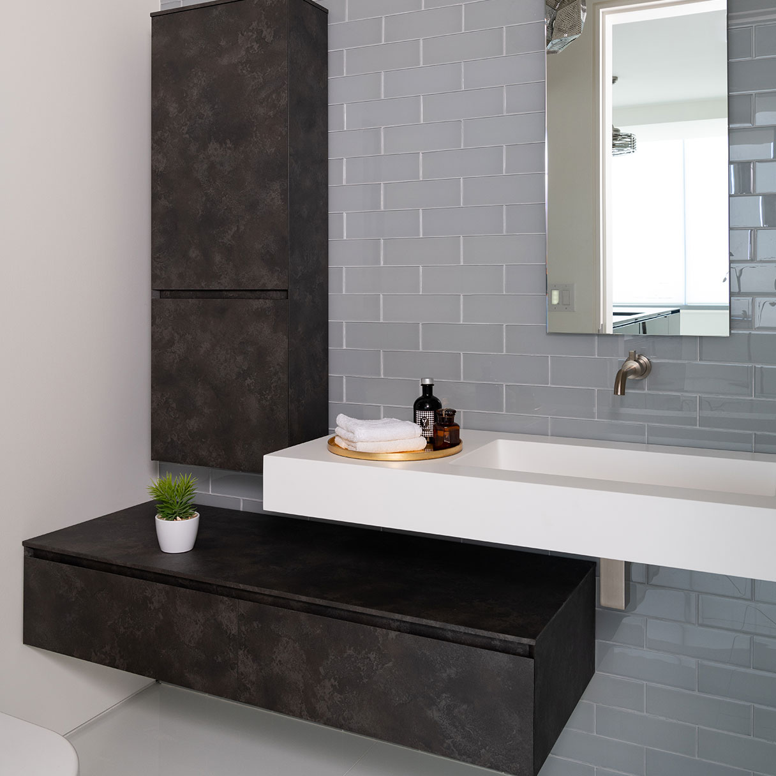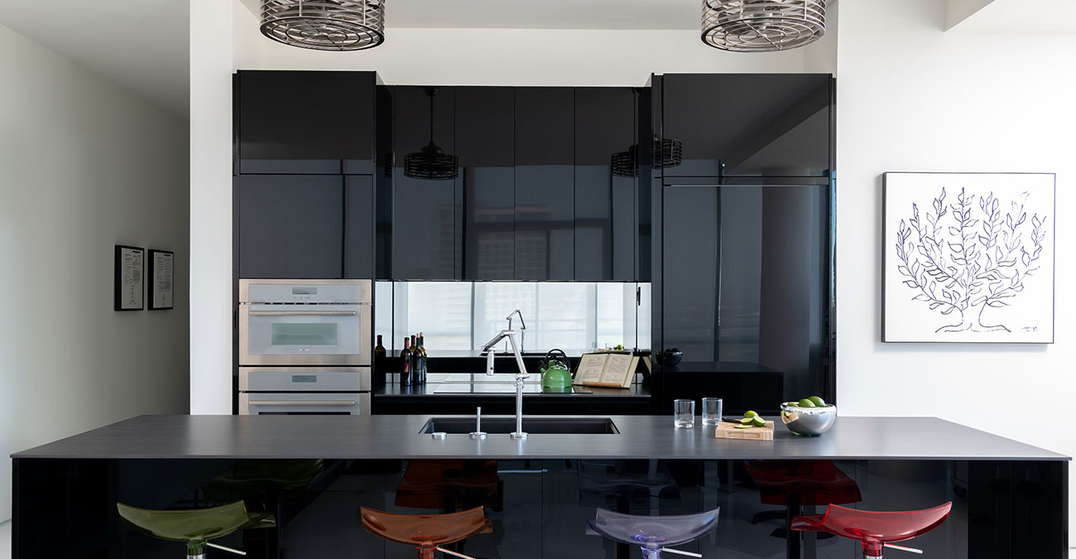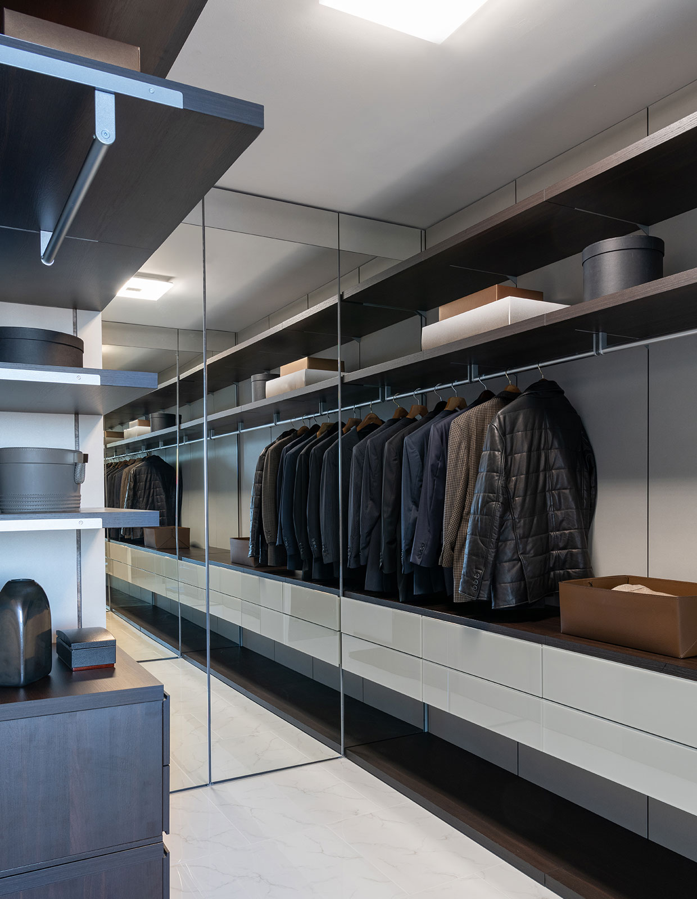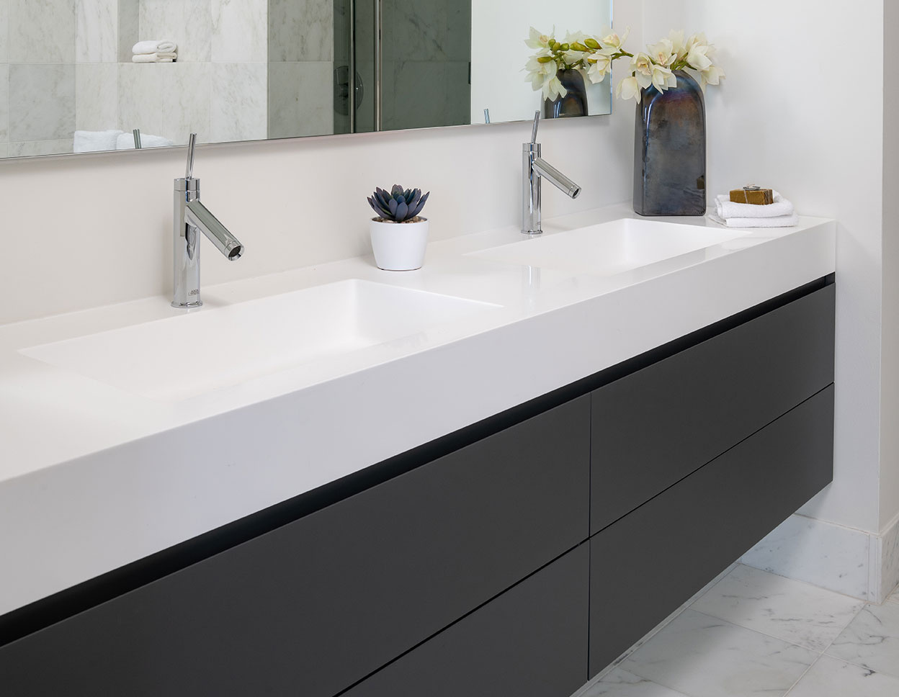A Sleek Update to a Downtown Dallas High-Rise
CANTONI REJUVENATES A DOWNTOWN DALLAS HIGH-RISE WITH A BESPOKE KITCHEN, CLOSETS, AND BATHROOMS BOASTING SLEEK, MONOCHROMATIC CABINETRY THAT PERFECTLY REFLECTS THE GLITTERING CITY SKYLINE.
After Lawrence’s dream closets came to fruition, he brought Cantoni back to work their magic on his kitchen and bathroom cabinetry. Starting in the kitchen, the Cantoni design team selected stunning cabinetry from Aster Cucine’s Contempora collection made of high-gloss glass in a jet-black finish to fulfill Lawrence’s desire for a sleek, reflective look. To further enhance the streamlined appearance of the kitchen, the team opted for no hardware on the cabinetry and went with a larger island than originally planned for maximum seating, from which to view the expansive Dallas skyline.
In the master and guest bathroom, the Cantoni design team maximized storage and tied in the monochromatic appeal from the kitchen by opting for grey matte lacquered counters and cabinetry from IdeaGroup’s Cubik collection. For the powder bathroom, Lawrence envisioned a statement piece that played with the concept of geometry and Cantoni didn’t disappoint with a floating sink with modular storage in a charcoal matte laminate. “The original cabinetry was cherry, which really clashed with all the marble surfaces,” the Cantoni design team said. “This grey cabinetry we selected was much more modern and in line with the overall aesthetic.”
In the end, both Cantoni and Lawrence were thrilled with the results. “Lawrence is just a cool guy to know. And we enjoyed every site visit,” said the Cantoni design team. “Because of his background in engineering and his technical expertise, he also understands how things are built and assembled, which made working with him a real pleasure.”
“Cantoni was great to work with,” said Lawrence. “They understood the look that I was going for and went above and beyond to exceed my expectations. I now have a beautiful kitchen, closets and bathrooms that match the rest of my home.”











