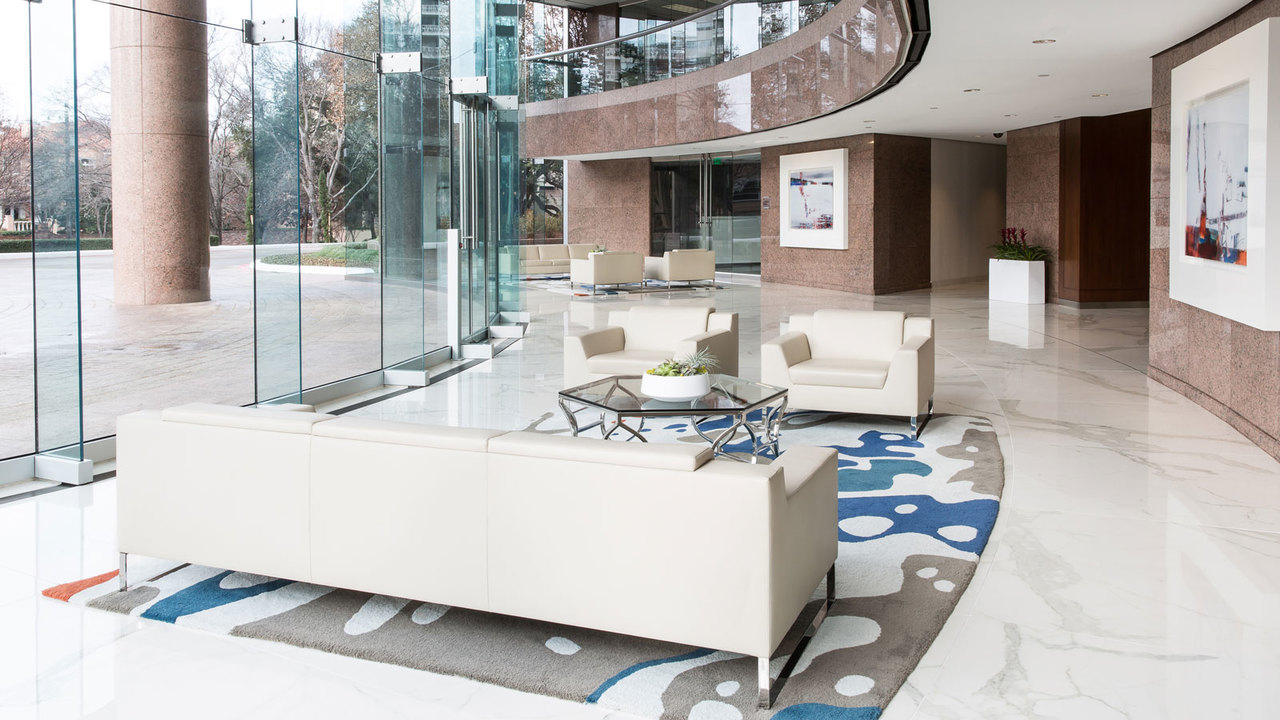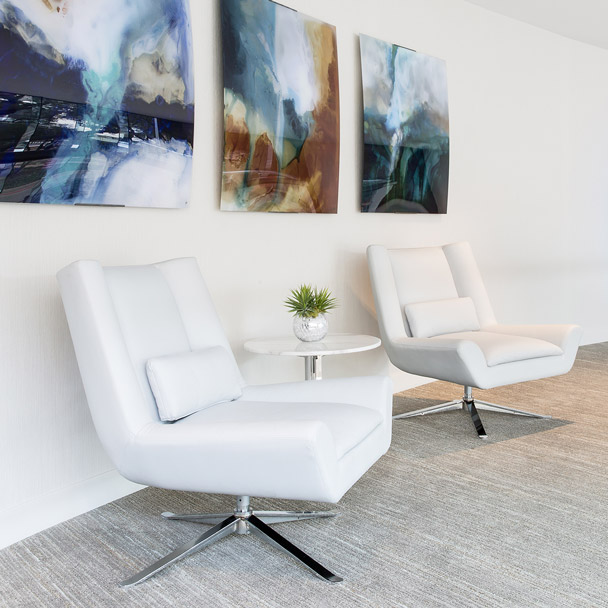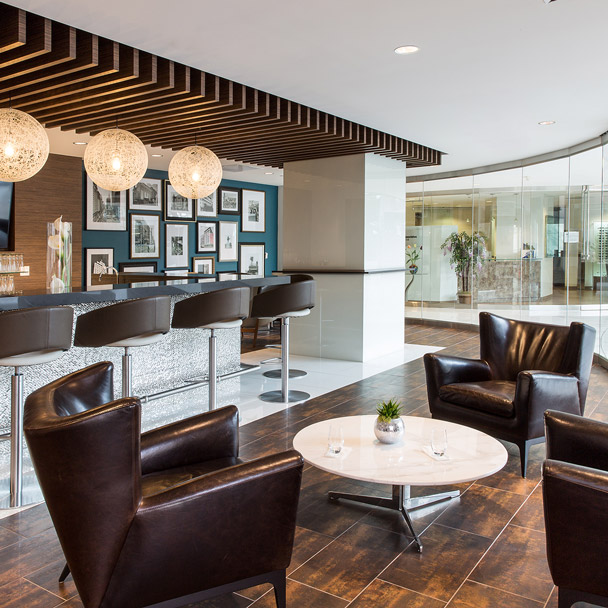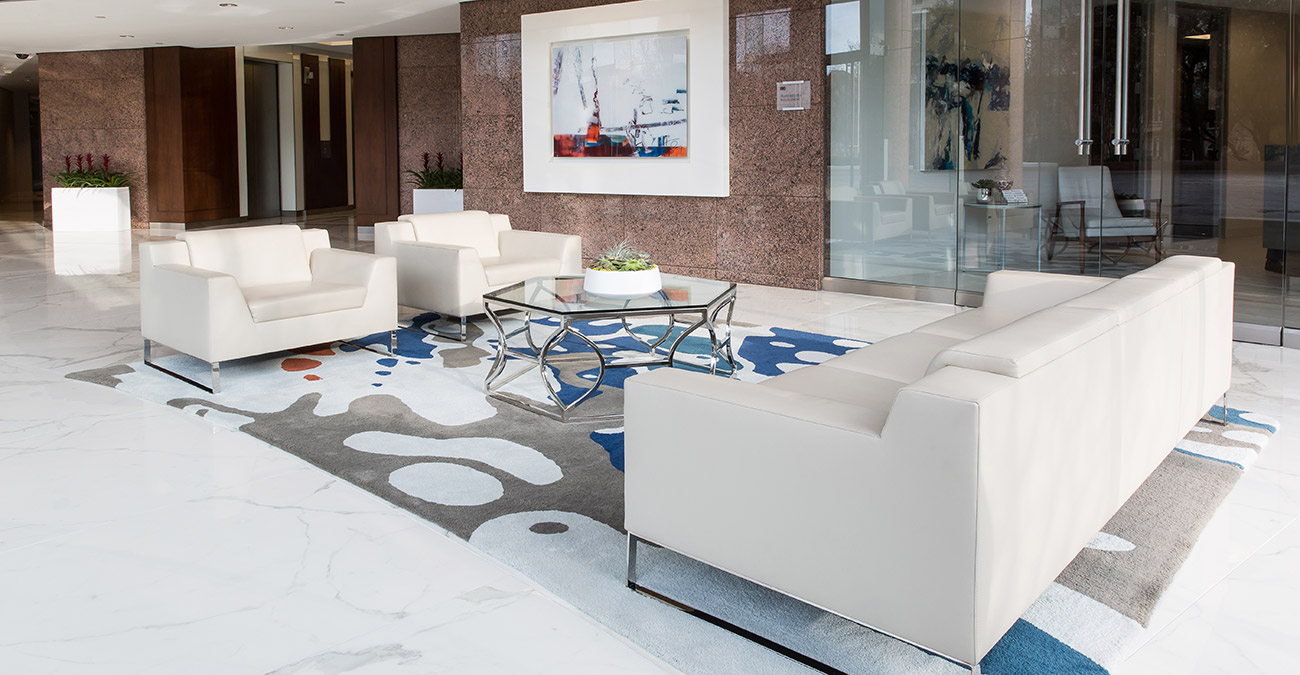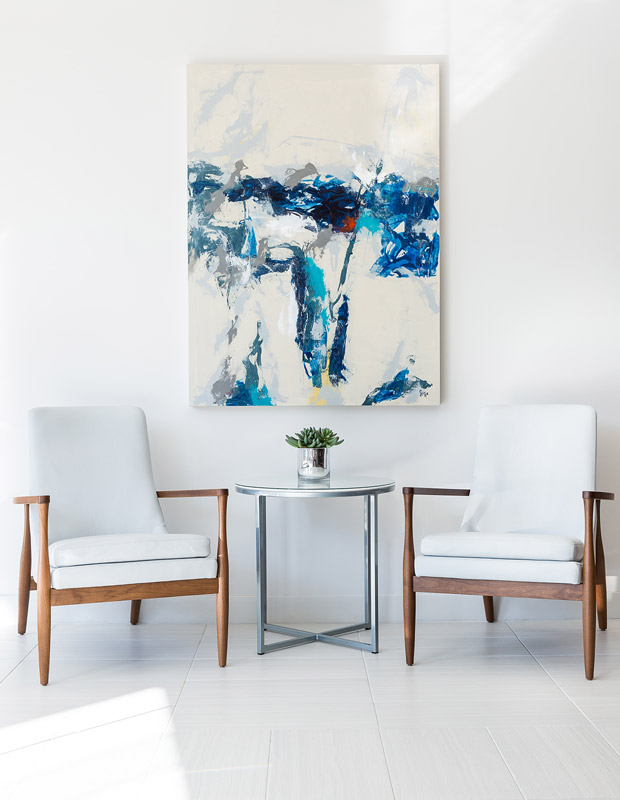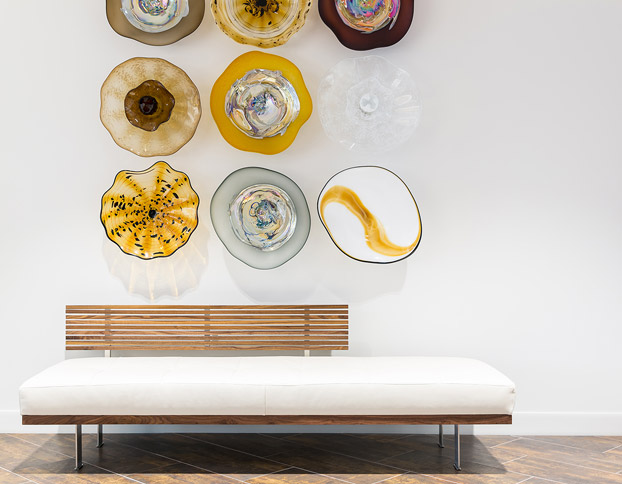
A Sleek Elegant Office Tower
A MEGA REAL ESTATE FIRM TAPS CANTONI DALLAS TO REFRESH A NEWLY RENOVATED, 21-STORY COMMERCIAL BUILDING IN DALLAS.
From the lobby to an outdoor area, a much-used conference room and Transwestern’s own office, Cantoni selected furnishings that spoke to the building’s curves and neutral tones with varying textures, like hair-on-hide Allure lounge chairs by Malerba and leather Aaron chairs in the first-floor lounge, which Cantoni paired with the Carrera cocktail table. “We wanted to temper the glamour of the lounge - which feels like a five-star hotel with an elegant bar and a pool table - with softer tones, warm materials and varying textiles,” Cantoni says.
In an outdoor seating area viewable from the lounge, Cantoni brought in modular group seating with custom peacock-blue seats in different arrangements to center around fire pits, and he surrounded coffee tables with Bo stackable chairs, Masters bar stools and lightweight concrete benches. Given that spaces are used for corporate meetings, happy hours, showers, tournaments and more, “we didn’t want them to feel too feminine or masculine - they needed to be ideal for everyone,” Cantoni says.
Cantoni also brought in the Knox day bed for the entrance to the conference area, which they placed below hand-blown glass wall sculptures he commissioned from artist Doug Frates. For the mezzanine lobby, Cantoni customized the Luke swivel chair in white leather, and above, hung custom acrylic art that reflects the earth’s surface. “It’s a relaxed, inviting atmosphere but still modern and professional,” Cantoni says. “We were able to go outside the box while pushing the envelope a bit to create something beautiful.”
Lisa agrees. “We love the results—Cantoni created a professional environment that isn’t stuffy,” she says. “Everyone who comes through the building wants to know who our design professional was, and we are proud to recommend Cantoni, as we know the are qualified to handle any project.”
