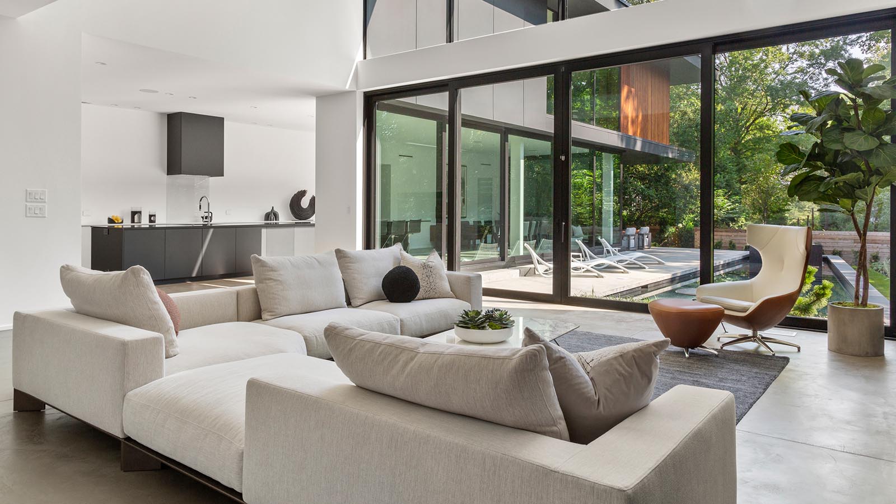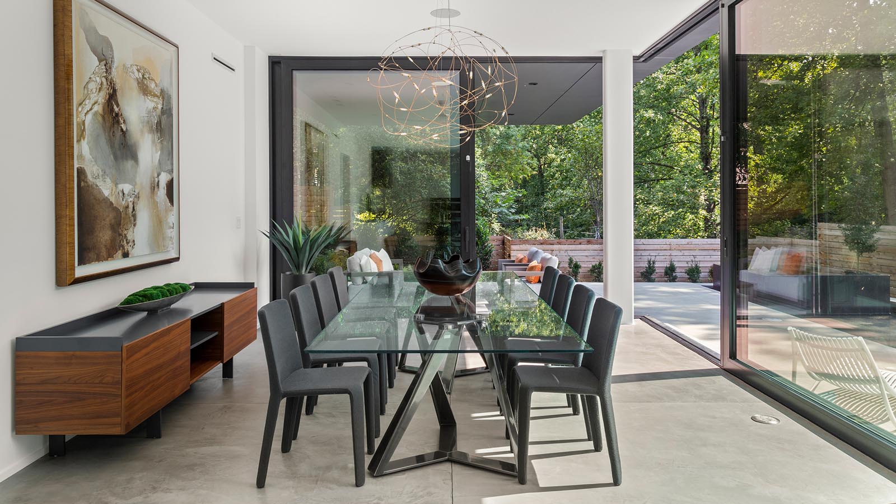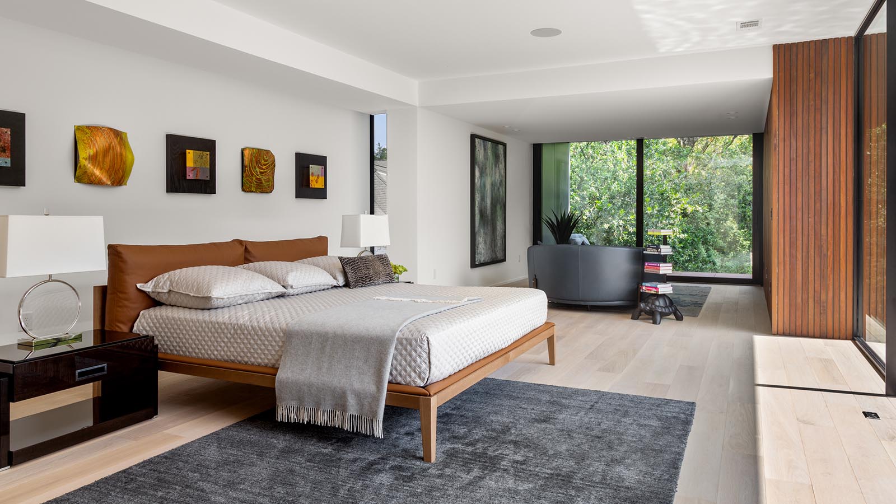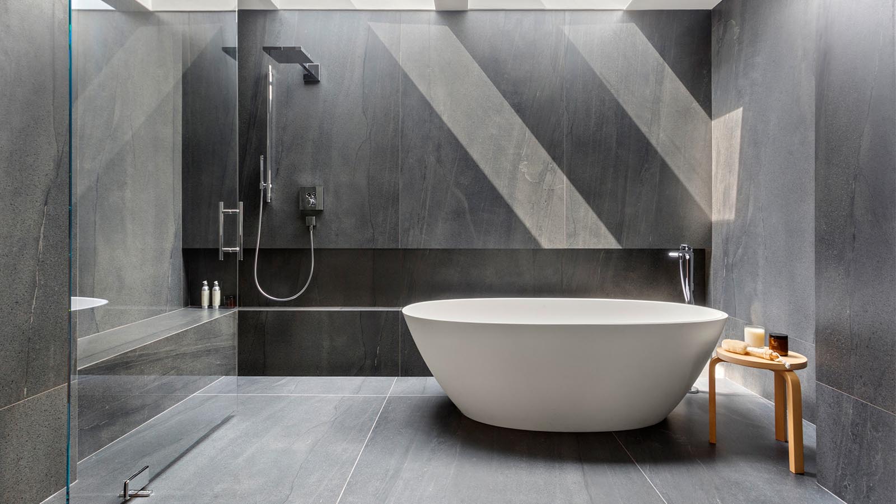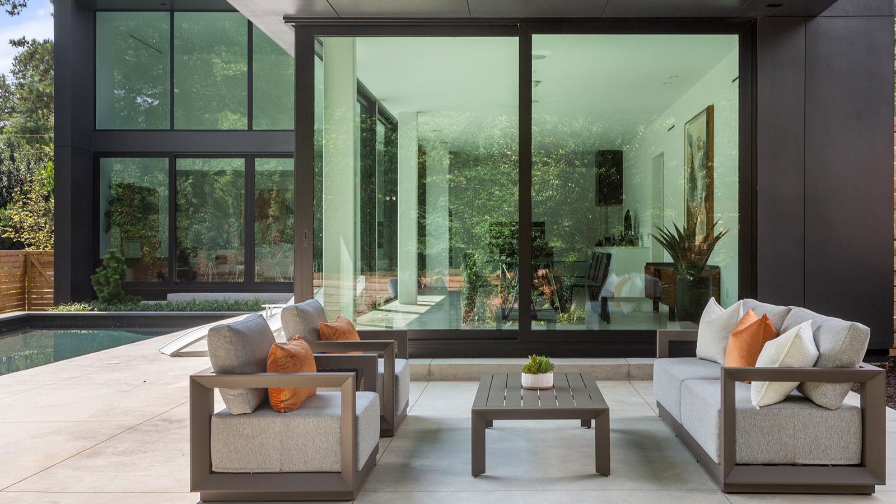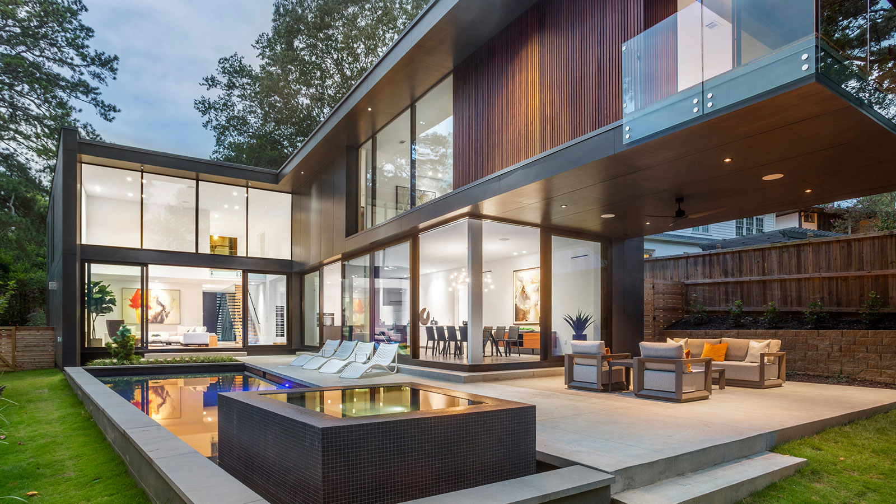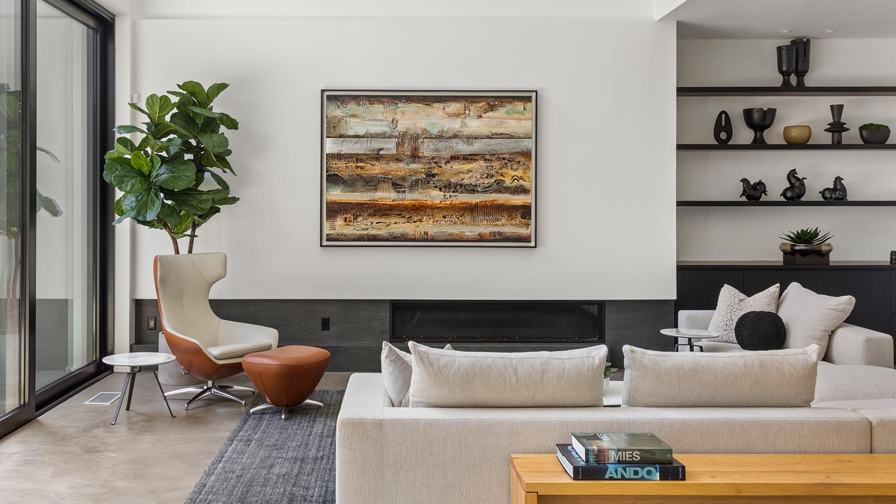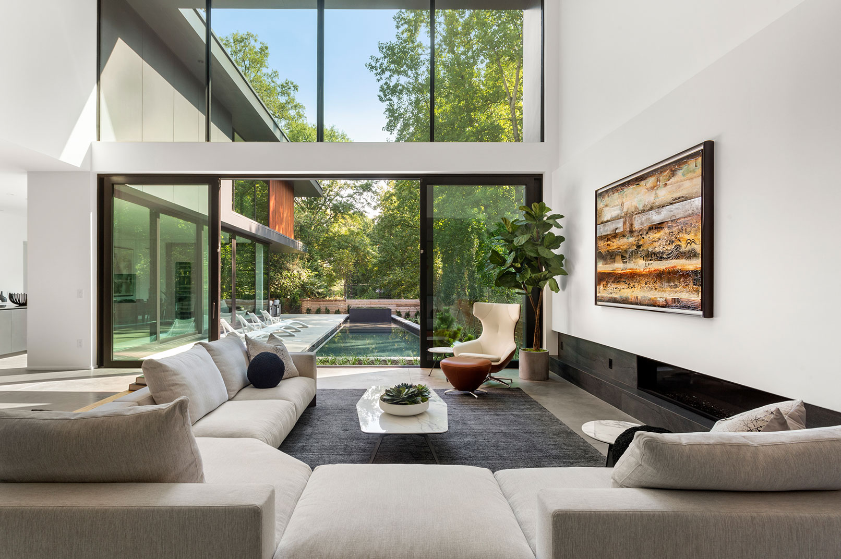"The epitome of modern design” and “one of the most architecturally significant modern homes ever built in Atlanta”. That’s what this 6,547-square-foot home, expertly designed by Kohl Sudnikovich, is being called. The name is Cantilever House and it’s clear to see why: extending over most of the backyard, a 20-foot cantilever takes center stage, easily becoming the pièce de résistance of the entire home. The home, including this strategic addition, was created by AIA award-winning architect Sheila Lee Davies, who designed the modern marvel with the intention to sell, and built by local construction company, Darby Studio.
Kohl, a longtime designer at our Atlanta showroom, was introduced to the project via a referral from a previous client to Cantilever House’s listing agent, Matthew Doyle of Compass. Of the four designers that were considered for the position, Kohl was selected due to his penchant for sleek and sophisticated spaces that blend together warm and neutral colors, a unique style that is completely his own. Stepping into this picturesque home you’re immediately hit with Kohl’s design style, plenty of warm neutrals and cool greys in the living space, accented with a smattering of the home’s ‘it’ color, cognac.
The lower level of the Cantilever House boasts an open floor plan, a factor that is enhanced further by the floor-to-ceiling windows that look out on the home’s tranquil backyard. The living room easily transitions to the kitchen, a spectacle of sleek black and stark white. Inset appliances and a streamlined design make this kitchen a minimalist’s dream, allowing the meals that are made to be the main attraction. Just a few steps away, intimate meals or grand dinner parties can be enjoyed in the dining room, which brings back the color palette found in the living room.

Upstairs is where color comes into play. In one of the bedrooms, Kohl designed the space to give potential homeowners a taste of what Cantoni can bring to the table, with luxurious designs from renowned Italian brands such as Malerba, available exclusively in the United States at Cantoni. The space follows the same color theme seen downstairs, but splashes of color can be found in the different art collections that Kohl helped curate. With six bedrooms and six bathrooms, Cantilever House provides its homeowners with the freedom to showcase their refined sense of style, creating interior spaces that are as unique as its exterior design.
And it’s the exterior that really takes this home to the next level, especially the backyard space where the best design feature is on full display: the cantilever. Day or night, Cantilever House’s outdoor space provides the perfect opportunity for relaxation, with plenty of room for poolside sun loungers and an entire space dedicated to an inviting outdoor living space underneath its cantilever.
Out of all the elements that make Cantilever House unique, Kohl’s favorite aspect has to be the floor plan. “The easy flow and openness of the floor plan are certainly some of the defining features of this home. I love the way the space is open completely all the way up to the backyard and pool, with the large sliding glass walls on both sides.”
Cantilever House is located in the heart of Morningside close to Piedmont Park and is currently on the market. For more information and to schedule a viewing, please visit the home’s listing on Compass.
