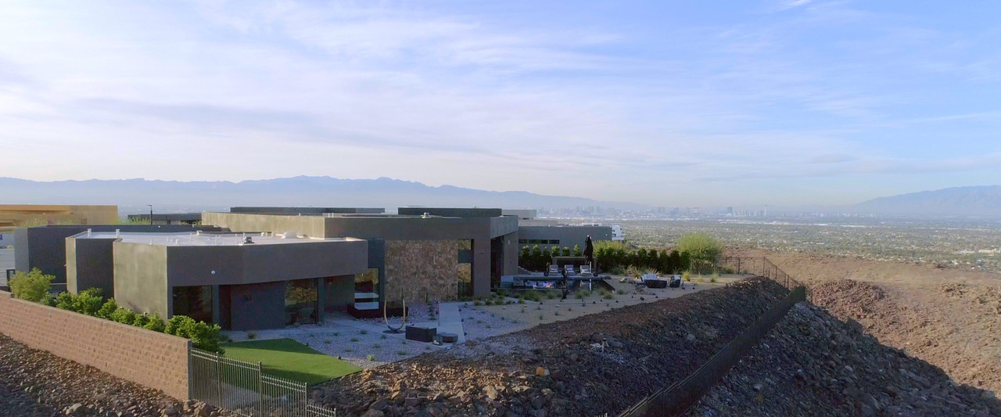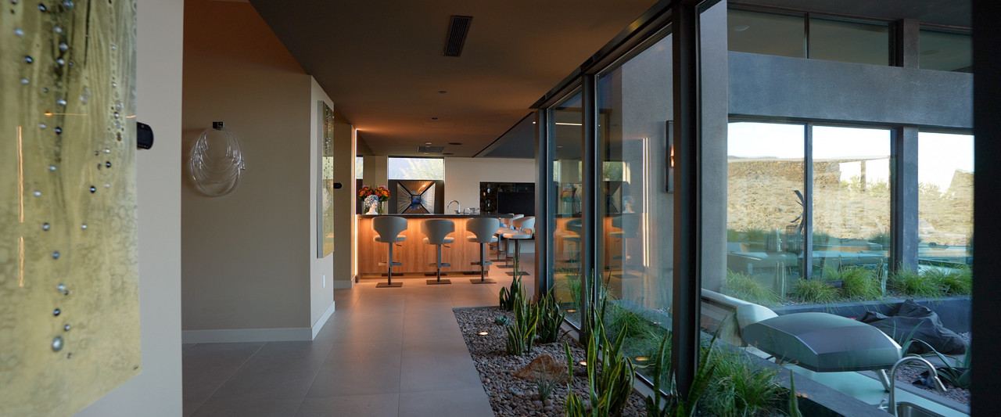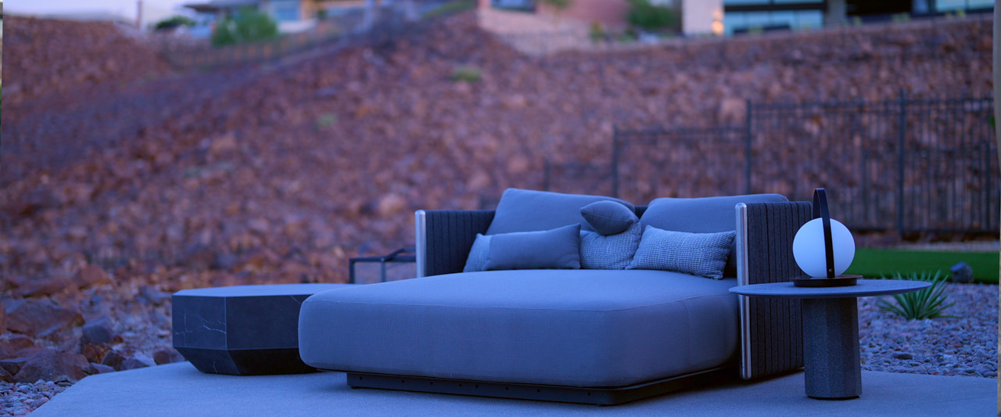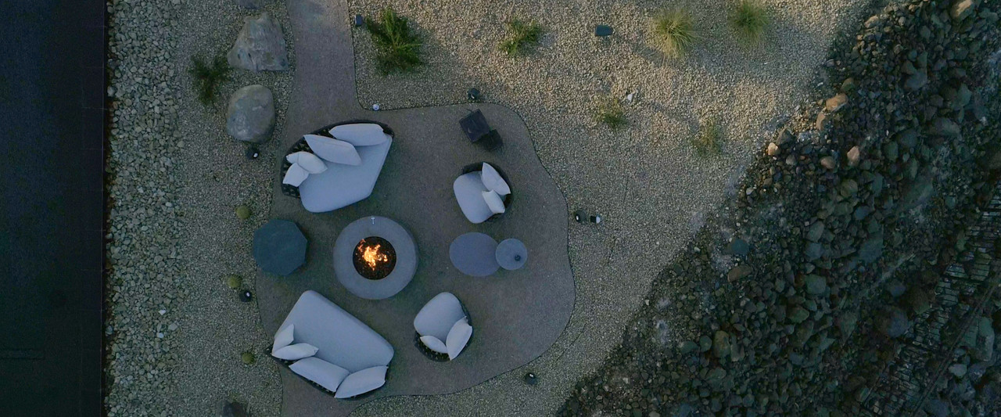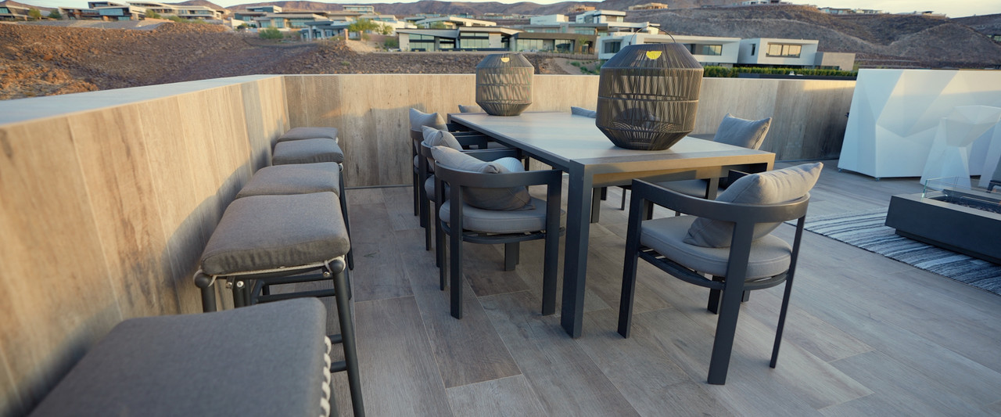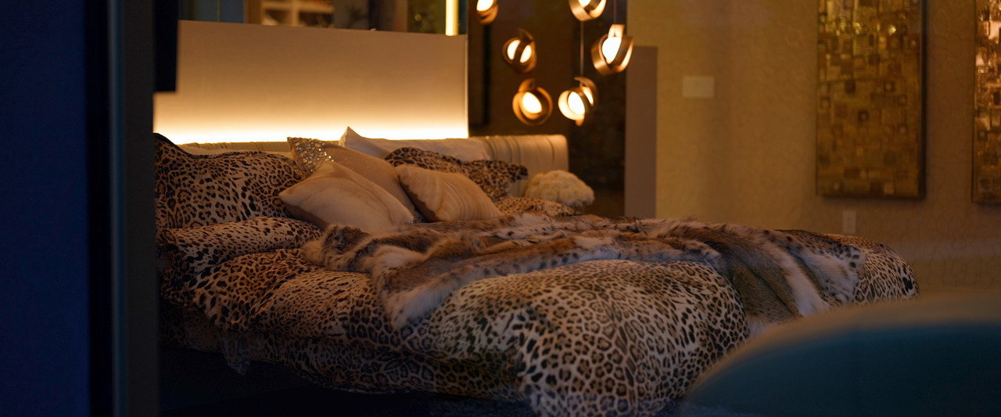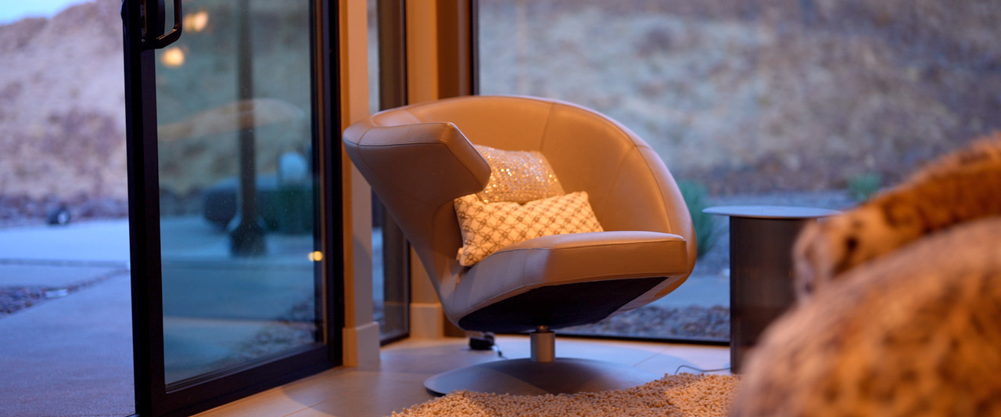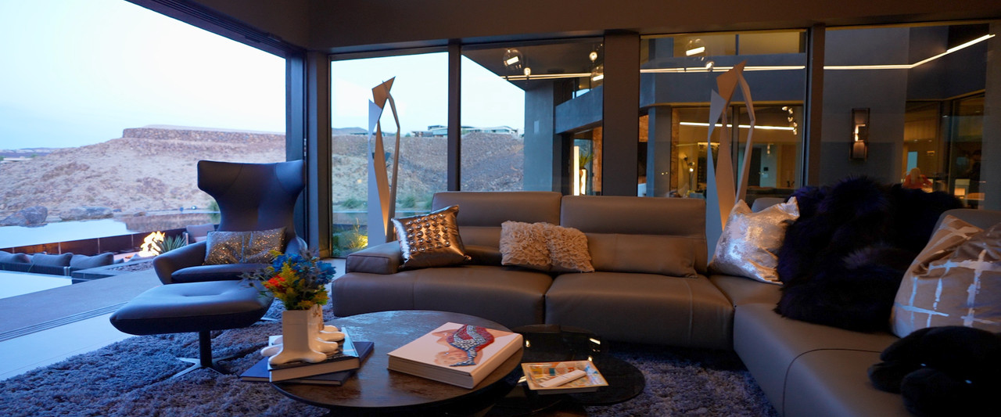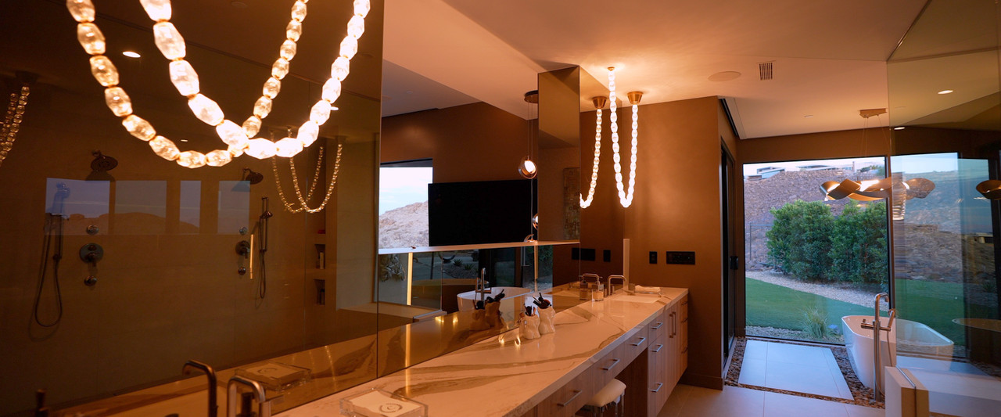Set against the breathtaking backdrop of Dragon Ridge in Las Vegas, homeowner Donna Curry’s 5,208-square-foot desert retreat is a masterclass in modern luxury seamlessly integrated with nature. Crafted in collaboration with Cantoni designer Sarah Buehlman, this home is a testament to thoughtful design, personal style, and an intimate connection to the surrounding landscape.
For Donna, this project was more than just another home–it was the realization of a vision she had nurtured for years. “I lived in the same neighborhood and used to come over and watch them build this house,” she recalls. When the opportunity arose, she knew it was the perfect fit. Having worked with Cantoni on her previous home, she understood the power of a one-stop-shop for high-end furnishings. “I had a general idea of what I wanted, and this time, I wanted to make more of the decisions myself.”
The process took ten months, during which Donna and Sarah built upon their longstanding relationship, one that dates back to 2013. Their shared appreciation for design made for a seamless collaboration, layering textures, stones, and statement pieces to create a warm yet sophisticated aesthetic.
At the heart of the home is the great room–a space that epitomizes the indoor-outdoor feel Donna coveted. Floor-to-ceiling windows offer sweeping panoramic views of Dragon Ridge, blurring the lines between interior and exterior. The organic palette, inspired by the natural desert terrain, grounds the home in its surroundings. Earthy hues of stone, charcoal, and wood dominate the interior, punctuated by bold animal print accents that lend a playful, unexpected edge.
A curated approach ensured that each design element felt intentional. “I started with the furniture, then built the space layer by layer,” Donna explains. A striking snake-skin inspired couch anchors the living area, while a handpicked dining set–one that she had long admired–serves as a focal point in the dining room. Every material and finish was chosen to reinforce the home’s harmonious connection to nature, from rich wooden textures to cool stone surfaces that echo the desert landscape beyond.
The home’s warm, welcoming atmosphere is perhaps best exemplified in the spaces designed for family gatherings. “I have four grandkids, and they love coming over,” Donna shares. Beyond the great room, the media room doubles as a game room, a favorite hangout for her family. Throughout the house, the emphasis remains on fluidity, ensuring that every space is as inviting as it is elegant.
As Donna reflects on the journey, she describes the final reveal as “surreal”. The coordination of construction timelines and furniture deliveries came together flawlessly, a testament to both meticulous planning and the expertise of the Cantoni team. Now, as she welcomes loved ones into her thoughtfully curated retreat, she’s able to fully enjoy the home she envisioned from the start.
